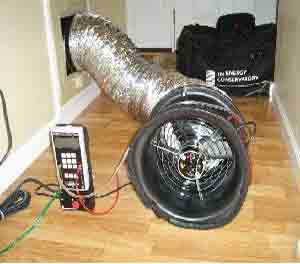Energy modeling:
- Home Energy Rating System (HERS) Ratings
- Manuals J and S
- ResCheck
- Blower Door Testing
- Duct Leakage Testing
Building departments across Long Island and New York City require heightened levels of energy efficiency for new homes, compared to 15 - 20 years ago. But code compliance verification of this aspect of construction is outsourced from the building department to 3rd-party certified HERS raters. If you're building a house or residential building in Long Island or New York City, you will probably need a HERS Compliance Certificate before you can break ground. You may also need to provide Manuals J & S and ResCheck. See below for what these are. You will also need a HERS completion certificate at the end of construction to get your final Certificate of Occupancy. We provide clear and detailed written reports, unique to the local HERS trade, with specific instructions following the plans review and each inspection, in order to ensure that your construction staff stays on track throughout the project. Towns in Long Island that have incorporated HERS ratings into their codes include:- Home Energy Rating System (HERS) Ratings
- Manuals J and S
- ResCheck
- Blower Door Testing
- Duct Leakage Testing
- Town of Brookhaven
- Town of Babylon
- Town of Hempstead
- Town of Huntington
- Town of Islip
- Town of North Hempstead
- Town of Oyster Bay
- Town of Riverhead
- Town of Southampton
What is a HERS rating?
A HERS rating is a scoring system used to determine the performance of a house with respect to energy efficiency and conservation. It takes into account such considerations as insulation levels, window U-factors, efficiency of heating and cooling equipment, building shell leakage and duct leakage, among other things. The resulting score is called the HERS index.
A HERS rating is not a design service. While we can offer suggestions for energy upgrades, all wall, floor, and ceiling assemblies, etc. must be designed by your architect.
What is a Manual J?
The ACCA Manual J is a heating / cooling load calculation that determines how much tonnage is required to keep a house or building at a given temperature, based upon insulation in floors / walls / ceilings, window quality / orientation, shell / duct leakage, etc. Manual S is an addendum to this report and specifies equipment selection, i.e., 2 Rheem 3-ton condensers, for example.
What is a ResCheck
ResCheck is a software program provided by the US Office of Energy Efficiency and Renewable Energy. It is used to demonstrate that insulated wall, ceiling, and floor assemblies, as well as windows and doors used in construction drawings are in compliance with NY state codes.
Note that ResCheck and Manual J are outside the scope of a HERS rating.
As of May 2020, NYS requires adherence to ECCCNYS 2020 energy codes, although some municipalites will allow performance trade-offs. Here is a quick breakdown of what is required by state code. Note that your town's requirements may be more stringent. New York City and Long Island fall into Climate Zone 4.
| Ceilings | R49 |
| Frame Walls | R20 cavity or R13 cavity + R5 continuous (1" XPS) foam boards on outside of shell |
| Mass walls (brick, block, ICF) | R8 or R13 if more than half the insulation is on the interior |
| Floors | R19 |
| Windows | U 0.35 / SHGC 0.40 |
| Skylights | U 0.55 |
| Foundation | R10 continuous or R13 cavity |
| Slab edge | R10, 2-ft max depth |
| Shell Leakage | 3 ACH 50 |
| Duct Leakage | 4 CFM per 100sf |
| Cooling Loads, sizing | ACCA Manual J,Manual S |
| Pipes in unconditioned space | R3 |
| Ducts in unconditioned space | R8, or R6 for 3" - 6", or R4.2 for less sized ducts |
| HERS | 54 (performance alternative) |
Lower HERS indices are better. A HERS index of...
- HERS 100 is equivalent to a house built to energy codes of 2006
- HERS 130 performs 30% more poorly than a HERS 100 house
- HERS 54 performs 46% better than the HERS 100 house.
- HERS 0 is a net-zero energy house and would have on-site power generation to generate all the power it needs to operate, such as solar or wind
The typical HERS rating includes:
- A plans review
- Air-sealing site inspection (done prior to insulation)
- Insulation site inspection (done prior to drywall)
- Final site inspection (done after building completion). From experience, we can atest that the first two site inspections help ensure a successful outcome to final testing.
How a HERS rating works
We can work with home builders to help meet the energy codes and we try to make the process and smooth as possible. The HERS process generally unfolds thusly:Plans review and recommendations
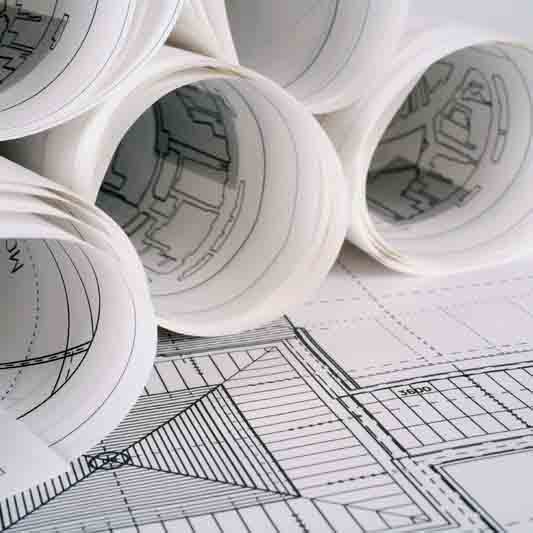
Air-Sealing inspection
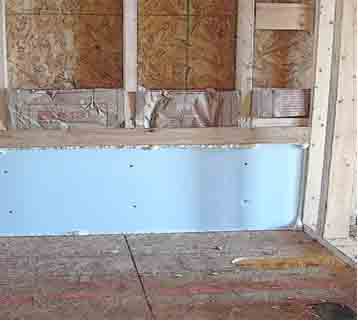 |
Insulation Inspection
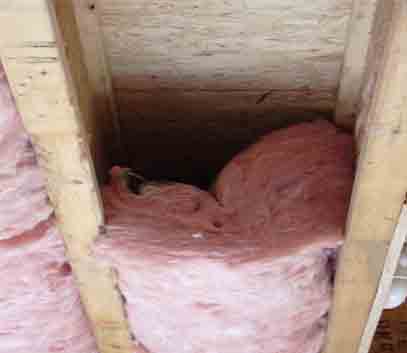 |
Fiberglass-insulated houses are more challenging to air-seal than houses done with spray foam. Generqally, it is not possible to perform a preliminary blower door test on fiberglass-insulated houses. If your construction staff has not built a house according to modern energy codes, extra attention will be needed to ensure project success. Many new houses are insulated with spray foam, which makes the air-sealing process much simpler.
Other alternatives to fiberglass are encouraged:
- Dense-pack blown-in cellulose is quite useful for filling voids.
- Spray polyurethane foam (SPF), although more expensive, provides air sealing as well as well as a higher R-value per inch (in the case of closed-cell foam).
- Adding extra foam board insulation with taped joints under exterior siding can boost the performance of the house as well minimize or eliminate the thermal bridging that occurs with a typical stud wall.
Blower door testing for building shell air-tightness
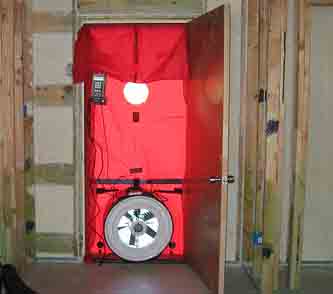
Duct leakage testing for duct air-tightness
